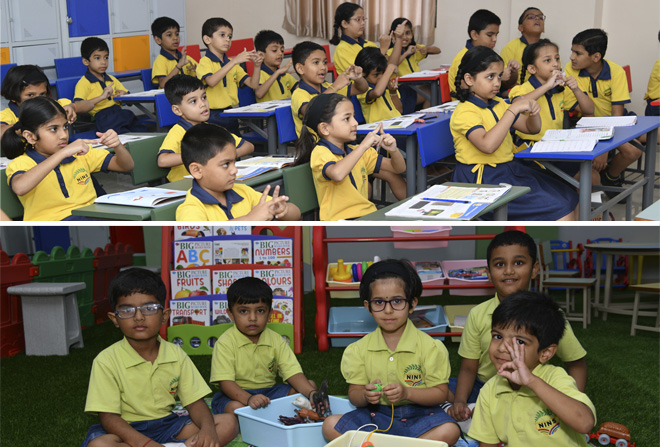
The classrooms are Specious with ample Aisle space equipped with Audio Visual Aids for Animated Visuals and an efficient Public Addressable System.
Pre-Primary Classes (1100 Sq.Fts)
Specially designed Nature-themed, Integrated Classrooms for Pre-schoolers providing Learning area, Play hive as well as Reading spaces with colorful and reading repositories.